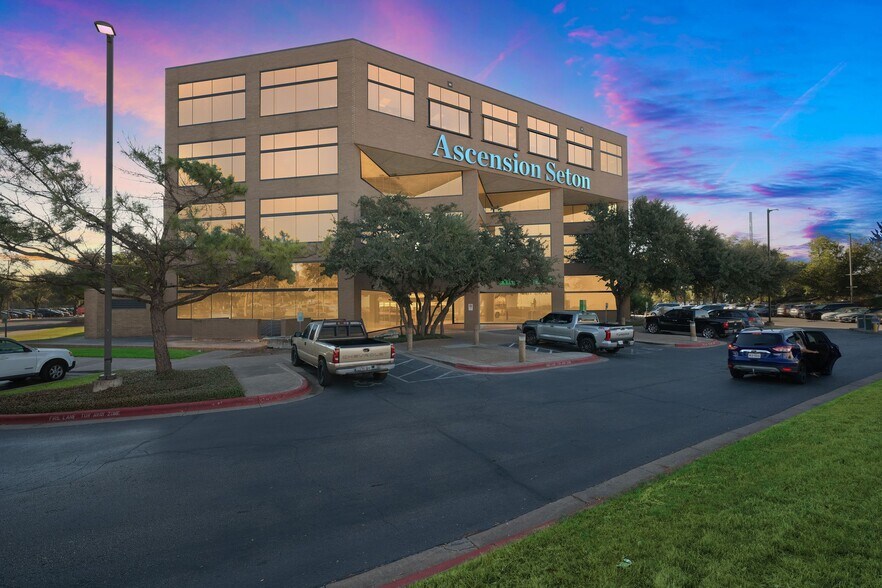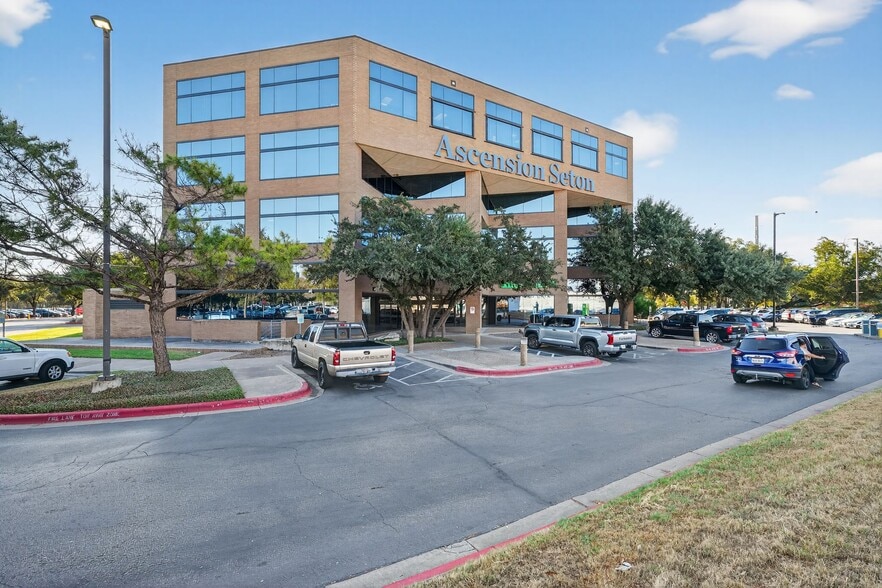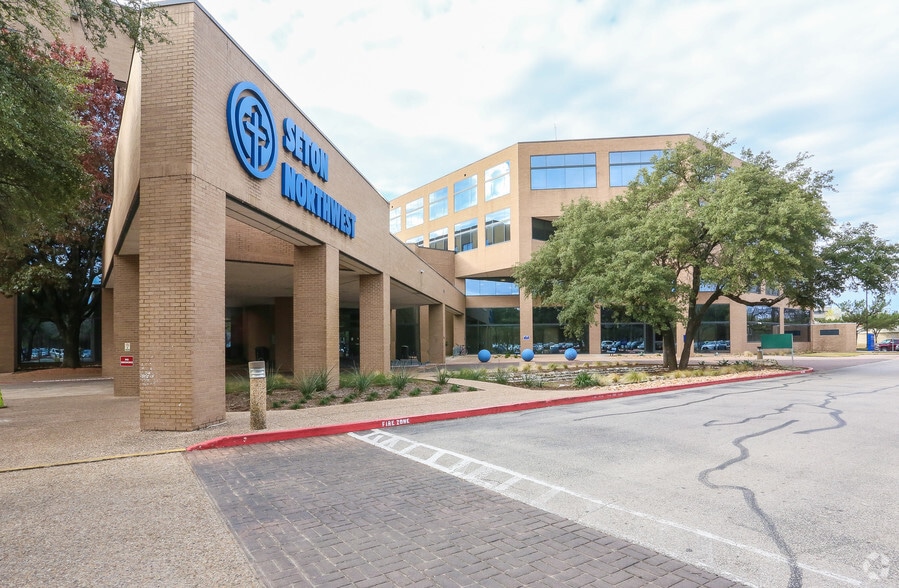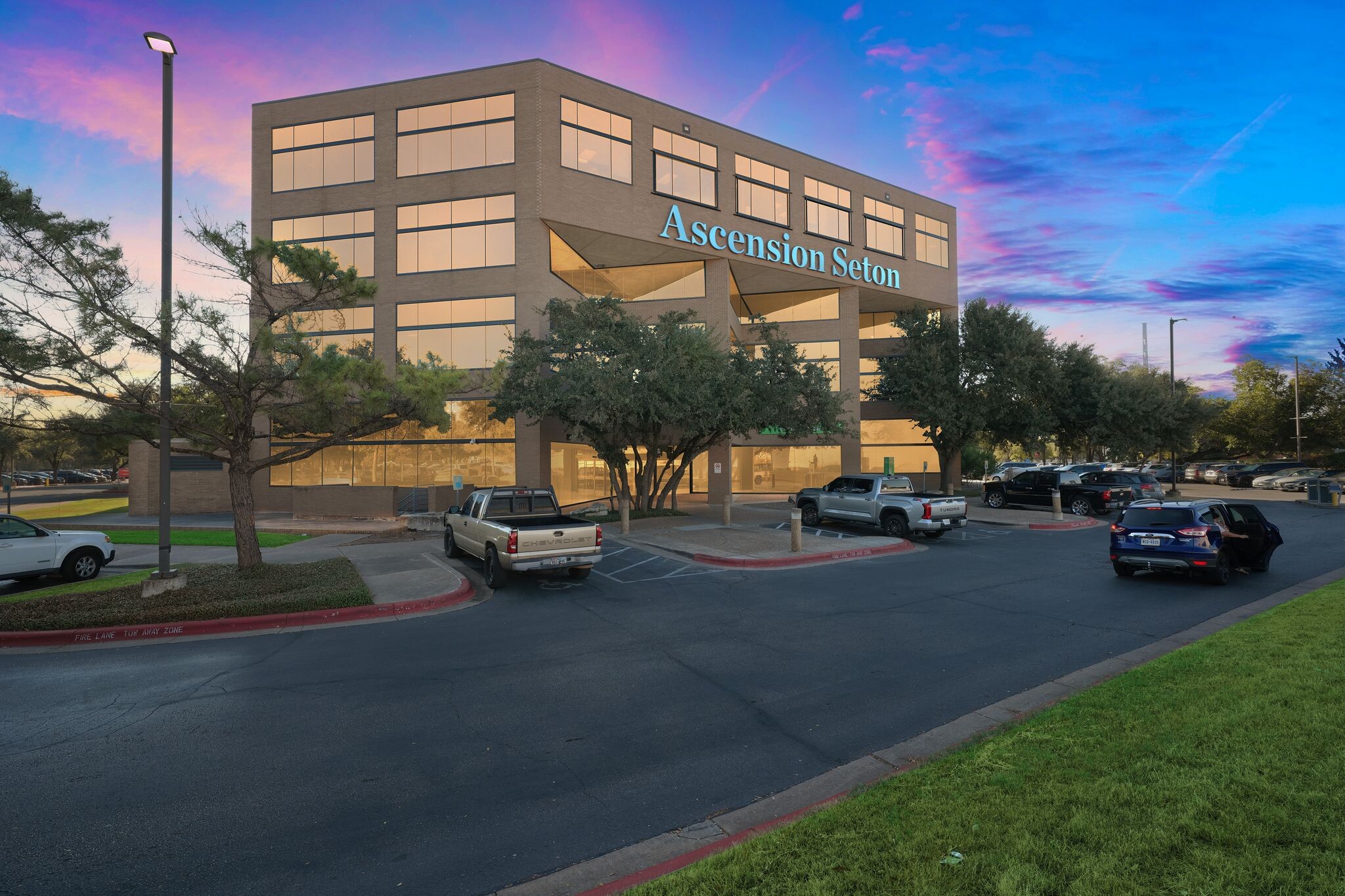thank you

Your email has been sent.

Ascension Seton Northwest Health Plaza 11111 Research Blvd 2,209 - 18,696 SF of Office/Medical Space Available in Austin, TX 78759




Highlights
- Ascension Seton Northwest Health Plaza invites tenants to join a mix of healthcare specialties with competitive lease packages and TI allowances.
- Connects to Ascension Seton NW Hospital with a Level IV Trauma ER, Orthopedic Institute, Urology Center of Excellence, and women's health services.
- Convenient address in NW Austin with surrounding amenities like Target, Nordstrom Rack, Whole Foods, Dave & Busters and abundant restaurants/eateries.
- Space options include move-in-ready suites and spaces that are ready for tenants to design to their specifications and needs in various sizes.
- Among health-conscious communities with an average annual household income of $109K contributing to $71M on healthcare spending within a 3-mi radius.
- Seamless access directly off TX-183, within 15 to 20 minutes of Cedar Park, Triangle State, downtown, Round Rock, and Tech Ridge.
All Available Spaces(4)
Display Rental Rate as
- Space
- Size
- Term
- Rental Rate
- Space Use
- Condition
- Available
This suite has a direct access point near the elevator hub and a private office layout with a reception desk break room, exam rooms, and two large rooms at the back with excellent window lines.
- Partially Built-Out as Standard Medical Space
- 8 Private Offices
- Space is in Excellent Condition
- Former medical space in great condition
- Expedited leasing without full buildout costs
- Fits 6 - 18 People
- 2 Conference Rooms
- Reception Area
- Minimal upgrades needed for quick occupancy
- Ideal for practices Seeking speed and flexibility
Open space featuring a reception area and waiting room at the entrance, ample room for unique configurations, a nurse's station, a lab area, and several private restrooms.
- Partially Built-Out as Standard Medical Space
- Fits 14 - 43 People
- 1 Conference Room
- Laboratory
- Private Restrooms
- Open Floor Plan Layout
- 3 Private Offices
- Space is in Excellent Condition
- Reception Area
Efficient space with a large reception/waiting area, a dedicated lab room, a clean room, an admin office, a break room, a provider office, multiple nurses stations, private restrooms, 12 exam rooms, an IT room, and more.
- Fully Built-Out as Standard Medical Space
- 3 Private Offices
- Space is in Excellent Condition
- Reception Area
- Natural Light
- Fits 17 - 55 People
- 2 Conference Rooms
- Laboratory
- Private Restrooms
Entrants walk into a large waiting room and reception area with a corridor that wraps around to the exam rooms, offices, conference rooms, private restrooms, lab space, and nurses stations.
- Partially Built-Out as Standard Medical Space
- 4 Private Offices
- Space is in Excellent Condition
- Reception Area
- Former medical space in great condition
- Expedited leasing without full buildout costs
- Fits 11 - 36 People
- 2 Conference Rooms
- Laboratory
- Private Restrooms
- Minimal upgrades needed for quick occupancy
- Ideal for practices Seeking speed and flexibility
| Space | Size | Term | Rental Rate | Space Use | Condition | Available |
| 1st Floor, Ste 175 | 2,209 SF | Negotiable | Upon Request Upon Request Upon Request Upon Request Upon Request Upon Request | Office/Medical | Partial Build-Out | Now |
| 1st Floor, Ste 190 | 5,328 SF | Negotiable | Upon Request Upon Request Upon Request Upon Request Upon Request Upon Request | Office/Medical | Partial Build-Out | Now |
| 3rd Floor, Ste 390 | 6,781 SF | Negotiable | Upon Request Upon Request Upon Request Upon Request Upon Request Upon Request | Office/Medical | Full Build-Out | Now |
| 4th Floor, Ste 400 | 4,378 SF | Negotiable | Upon Request Upon Request Upon Request Upon Request Upon Request Upon Request | Office/Medical | Partial Build-Out | Now |
1st Floor, Ste 175
| Size |
| 2,209 SF |
| Term |
| Negotiable |
| Rental Rate |
| Upon Request Upon Request Upon Request Upon Request Upon Request Upon Request |
| Space Use |
| Office/Medical |
| Condition |
| Partial Build-Out |
| Available |
| Now |
1st Floor, Ste 190
| Size |
| 5,328 SF |
| Term |
| Negotiable |
| Rental Rate |
| Upon Request Upon Request Upon Request Upon Request Upon Request Upon Request |
| Space Use |
| Office/Medical |
| Condition |
| Partial Build-Out |
| Available |
| Now |
3rd Floor, Ste 390
| Size |
| 6,781 SF |
| Term |
| Negotiable |
| Rental Rate |
| Upon Request Upon Request Upon Request Upon Request Upon Request Upon Request |
| Space Use |
| Office/Medical |
| Condition |
| Full Build-Out |
| Available |
| Now |
4th Floor, Ste 400
| Size |
| 4,378 SF |
| Term |
| Negotiable |
| Rental Rate |
| Upon Request Upon Request Upon Request Upon Request Upon Request Upon Request |
| Space Use |
| Office/Medical |
| Condition |
| Partial Build-Out |
| Available |
| Now |
1st Floor, Ste 175
| Size | 2,209 SF |
| Term | Negotiable |
| Rental Rate | Upon Request |
| Space Use | Office/Medical |
| Condition | Partial Build-Out |
| Available | Now |
This suite has a direct access point near the elevator hub and a private office layout with a reception desk break room, exam rooms, and two large rooms at the back with excellent window lines.
- Partially Built-Out as Standard Medical Space
- Fits 6 - 18 People
- 8 Private Offices
- 2 Conference Rooms
- Space is in Excellent Condition
- Reception Area
- Former medical space in great condition
- Minimal upgrades needed for quick occupancy
- Expedited leasing without full buildout costs
- Ideal for practices Seeking speed and flexibility
1st Floor, Ste 190
| Size | 5,328 SF |
| Term | Negotiable |
| Rental Rate | Upon Request |
| Space Use | Office/Medical |
| Condition | Partial Build-Out |
| Available | Now |
Open space featuring a reception area and waiting room at the entrance, ample room for unique configurations, a nurse's station, a lab area, and several private restrooms.
- Partially Built-Out as Standard Medical Space
- Open Floor Plan Layout
- Fits 14 - 43 People
- 3 Private Offices
- 1 Conference Room
- Space is in Excellent Condition
- Laboratory
- Reception Area
- Private Restrooms
3rd Floor, Ste 390
| Size | 6,781 SF |
| Term | Negotiable |
| Rental Rate | Upon Request |
| Space Use | Office/Medical |
| Condition | Full Build-Out |
| Available | Now |
Efficient space with a large reception/waiting area, a dedicated lab room, a clean room, an admin office, a break room, a provider office, multiple nurses stations, private restrooms, 12 exam rooms, an IT room, and more.
- Fully Built-Out as Standard Medical Space
- Fits 17 - 55 People
- 3 Private Offices
- 2 Conference Rooms
- Space is in Excellent Condition
- Laboratory
- Reception Area
- Private Restrooms
- Natural Light
4th Floor, Ste 400
| Size | 4,378 SF |
| Term | Negotiable |
| Rental Rate | Upon Request |
| Space Use | Office/Medical |
| Condition | Partial Build-Out |
| Available | Now |
Entrants walk into a large waiting room and reception area with a corridor that wraps around to the exam rooms, offices, conference rooms, private restrooms, lab space, and nurses stations.
- Partially Built-Out as Standard Medical Space
- Fits 11 - 36 People
- 4 Private Offices
- 2 Conference Rooms
- Space is in Excellent Condition
- Laboratory
- Reception Area
- Private Restrooms
- Former medical space in great condition
- Minimal upgrades needed for quick occupancy
- Expedited leasing without full buildout costs
- Ideal for practices Seeking speed and flexibility
Property Overview
Lillibridge Healthcare Services presents an outstanding opportunity to gain a foothold among North Austin’s growing communities and households that prioritize health and wellness. Ascension Seton Northwest Health Plaza is an accompaniment to the adjacent hospital and offers a selection of move-in-ready and customizable medical office spaces for a broad range of practices or services. The spaces include essential features like reception/waiting areas, exam rooms, lab areas, and nursing stations, and all common areas were renovated in 2022, ensuring a productive and welcoming environment for tenants and patients. Ascension Seton Northwest Health Plaza offers highly competitive leasing rates and generous tenant improvement allowances so tenants can easily create the perfect space at a cost-effective price point. The medical office building is directly connected to Ascension Seton Northwest Hospital, a 124-bed facility with a broad range of complex medical and surgical services. The emergency room is a designated Level IV Trauma Center to treat unexpected illnesses and injuries around the clock. Ascension Seton Northwest Hospital offers excellent women’s services, including the maternity unit, a Level II special care nursery, preventive screening mammograms, and innovative alternatives to traditional gynecological surgery. The Orthopedic Institute, Urology Center of Excellence, and Dell Children’s Emergency Care are also on site, providing a well-rounded mix of specialties to foster collaboration and cross-referrals. North Austin has one of the highest concentrations of affluent, health-conscious residents in the metro. Household incomes far exceed the national average and population growth estimates only foresee increased migration. Per Oxford Economics, the number of households within a 5-mile radius is projected to rise by 11.5% from 2024 to 2029 after growing by 10.8% since 2020. Ascension Seton Northwest Health Plaza is conveniently located for these communities as it is directly off TX-183 and next to Gateway, one of Austin’s top mixed-use districts filled with living, lodging, shopping, dining, and entertainment destinations.
- Atrium
- Bio-Tech/ Lab Space
- Skylights
- Balcony
Property Facts
Presented by

Ascension Seton Northwest Health Plaza | 11111 Research Blvd
Hmm, there seems to have been an error sending your message. Please try again.
Thanks! Your message was sent.



