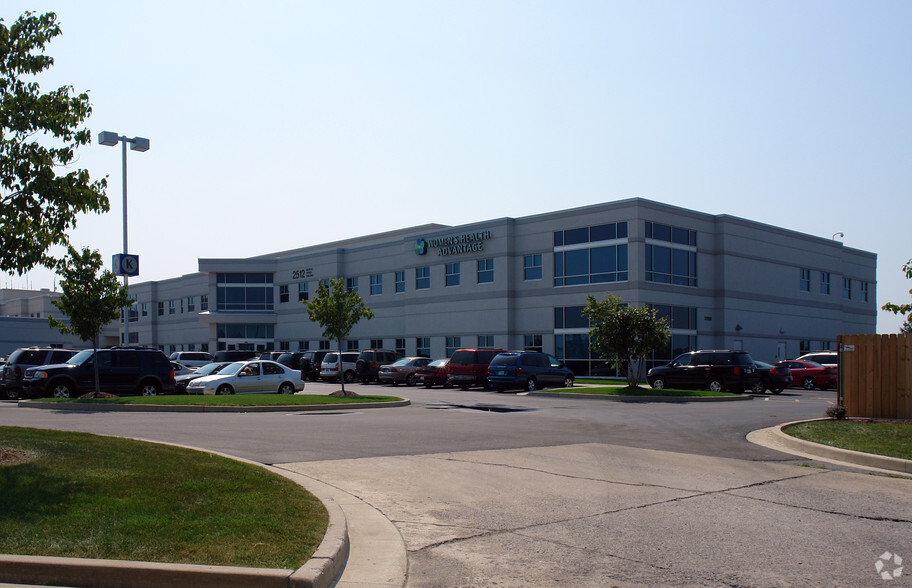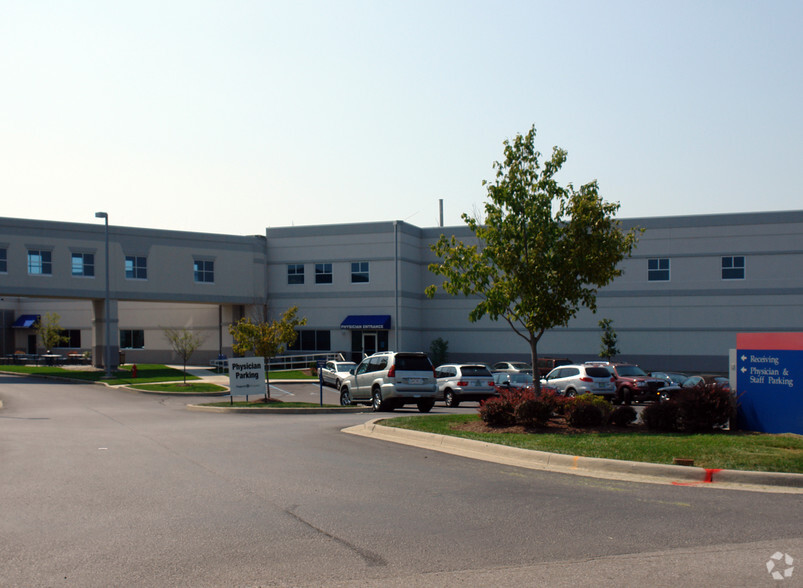thank you

Your email has been sent.

Dupont Road 2512 E Dupont Rd 6,298 SF of Office Space Available in Fort Wayne, IN 46825



HIGHLIGHTS
- ""On Hospital Campus" of Dupont Hospital
- Connected to hospital via Skywalk
- Class A Medical Office Space
- Regional Medical - Prime Location
- Located at Dupont Road Exit of 1-69
- Located in the Heart of a Regional Medical Corridor
ALL AVAILABLE SPACE(1)
Display Rental Rate as
- SPACE
- SIZE
- TERM
- RENTAL RATE
- SPACE USE
- CONDITION
- AVAILABLE
- Fully Built-Out as Standard Office
| Space | Size | Term | Rental Rate | Space Use | Condition | Available |
| 2nd Floor, Ste 220 | 6,298 SF | Negotiable | $21.00 /SF/YR $1.75 /SF/MO $226.04 /m²/YR $18.84 /m²/MO $11,022 /MO $132,258 /YR | Office | Full Build-Out | Now |
2nd Floor, Ste 220
| Size |
| 6,298 SF |
| Term |
| Negotiable |
| Rental Rate |
| $21.00 /SF/YR $1.75 /SF/MO $226.04 /m²/YR $18.84 /m²/MO $11,022 /MO $132,258 /YR |
| Space Use |
| Office |
| Condition |
| Full Build-Out |
| Available |
| Now |
1 of 3
VIDEOS
3D TOUR
PHOTOS
STREET VIEW
STREET
MAP
2nd Floor, Ste 220
| Size | 6,298 SF |
| Term | Negotiable |
| Rental Rate | $21.00 /SF/YR |
| Space Use | Office |
| Condition | Full Build-Out |
| Available | Now |
- Fully Built-Out as Standard Office
PROPERTY OVERVIEW
This is a Class A medical office building on the Campus of Dupont Hospital, a Lutheran Health Network hospital, with quick and easy sky-walk access to the hospital. Campus contains 12 acres of specialty medical and dental facilities, 130+ bed hospital, Emergency Room, Surgical Center, diagnostic and lab services, fitness trail and easy access.
PROPERTY FACTS
Building Type
Office
Year Built
2001
Building Height
2 Stories
Building Size
59,792 SF
Building Class
B
Typical Floor Size
29,896 SF
Parking
210 Surface Parking Spaces
Covered Parking
1 of 1
1 of 3
VIDEOS
3D TOUR
PHOTOS
STREET VIEW
STREET
MAP
1 of 1
Presented by

Dupont Road | 2512 E Dupont Rd
Hmm, there seems to have been an error sending your message. Please try again.
Thanks! Your message was sent.





