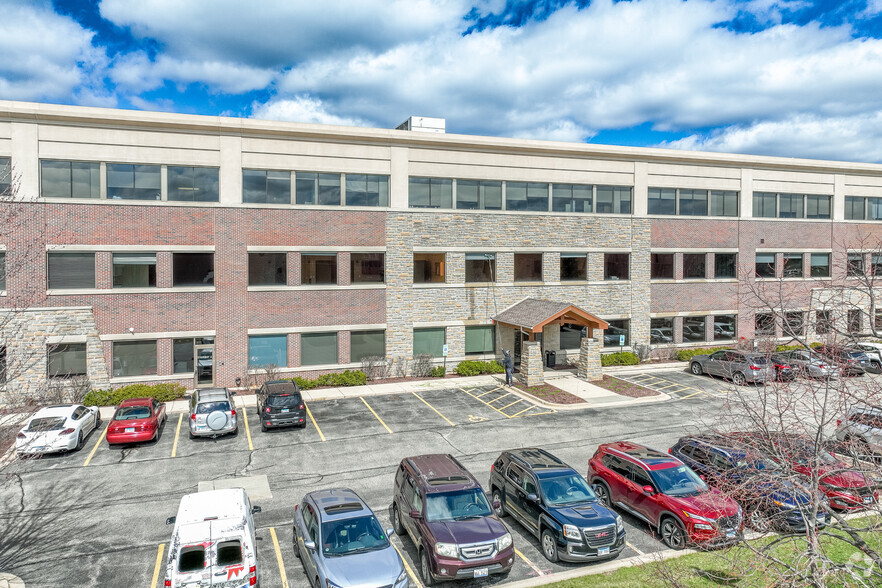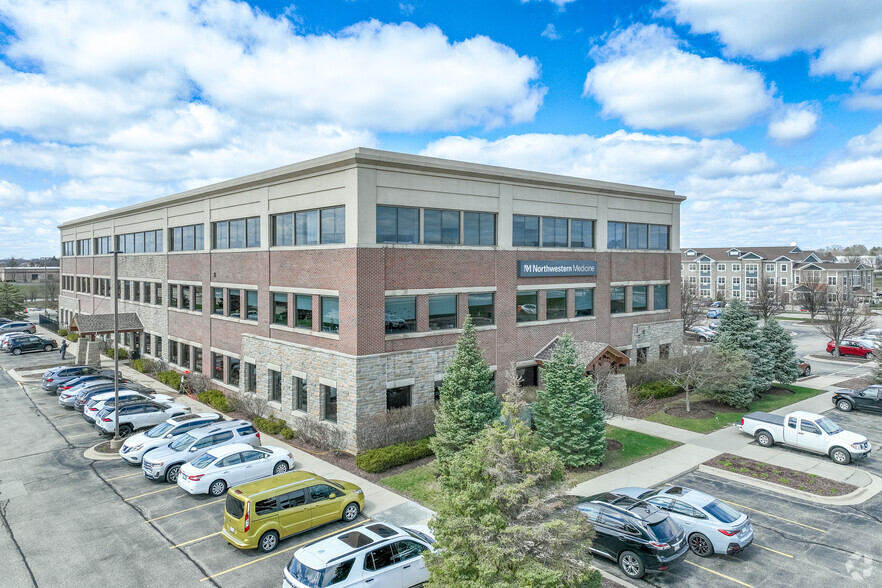thank you

Your email has been sent.

Crystal Lakes Medical Arts 360 Station Dr 1,889 - 6,622 SF of Office/Medical Space Available in Crystal Lake, IL 60014




Highlights
- Crystal Lakes Medical Arts offers a variety of space from move-in-ready to flexible spec suite options in a well-maintained medical office building.
- Surrounded by numerous amenities and within 8 miles of both Advocate Good Shepherd Hospital and Northwestern Medicine McHenry Hospital.
- Tenants enjoy ample on-site parking and easy accessibility to and from the office for patients and visitors.
- Perfectly located in the heart of Crystal Lake's main commercial corridor with seamless access to major area thoroughfares, such as Highways 14 & 31.
All Available Spaces(3)
Display Rental Rate as
- Space
- Size
- Term
- Rental Rate
- Space Use
- Condition
- Available
- Fully Built-Out as Standard Office
- Open Floor Plan Layout
| Space | Size | Term | Rental Rate | Space Use | Condition | Available |
| 1st Floor, Ste 120 | 2,527 SF | Negotiable | Upon Request Upon Request Upon Request Upon Request Upon Request Upon Request | Office/Medical | Full Build-Out | Now |
| 2nd Floor, Ste 200 | 2,206 SF | Negotiable | Upon Request Upon Request Upon Request Upon Request Upon Request Upon Request | Office/Medical | - | Now |
| 2nd Floor, Ste 220 | 1,889 SF | Negotiable | Upon Request Upon Request Upon Request Upon Request Upon Request Upon Request | Office/Medical | Full Build-Out | Now |
1st Floor, Ste 120
| Size |
| 2,527 SF |
| Term |
| Negotiable |
| Rental Rate |
| Upon Request Upon Request Upon Request Upon Request Upon Request Upon Request |
| Space Use |
| Office/Medical |
| Condition |
| Full Build-Out |
| Available |
| Now |
2nd Floor, Ste 200
| Size |
| 2,206 SF |
| Term |
| Negotiable |
| Rental Rate |
| Upon Request Upon Request Upon Request Upon Request Upon Request Upon Request |
| Space Use |
| Office/Medical |
| Condition |
| - |
| Available |
| Now |
2nd Floor, Ste 220
| Size |
| 1,889 SF |
| Term |
| Negotiable |
| Rental Rate |
| Upon Request Upon Request Upon Request Upon Request Upon Request Upon Request |
| Space Use |
| Office/Medical |
| Condition |
| Full Build-Out |
| Available |
| Now |
1st Floor, Ste 120
| Size | 2,527 SF |
| Term | Negotiable |
| Rental Rate | Upon Request |
| Space Use | Office/Medical |
| Condition | Full Build-Out |
| Available | Now |
2nd Floor, Ste 200
| Size | 2,206 SF |
| Term | Negotiable |
| Rental Rate | Upon Request |
| Space Use | Office/Medical |
| Condition | - |
| Available | Now |
2nd Floor, Ste 220
| Size | 1,889 SF |
| Term | Negotiable |
| Rental Rate | Upon Request |
| Space Use | Office/Medical |
| Condition | Full Build-Out |
| Available | Now |
- Fully Built-Out as Standard Office
- Open Floor Plan Layout
Property Overview
Crystal Lakes Medical Arts offers an exceptional opportunity to occupy revamped medical/office space in a bustling suburban community. This three-story, 64,269-square-foot building boasts efficient floor plates and a classic brick and windowed façade, allowing abundant natural light. The property also features mature landscaping and a convenient drop-off loop for patients. Tenants have easy access to and from the property, with several major commuter routes nearby paired with ample on-site parking. Various spaces are available to best fit business needs, from move-in-ready to spec suite opportunities for a more custom occupancy, perfect for dental practices, eye care centers, doctor's offices, physical therapists, and more. Crystal Lakes Medical Arts is ideal for a wide range of medical/office users with its excellent co-tenancy and proximity to hospitals, further providing desirable medical practice synergy. Located in an affluent Crystal Lake community, Crystal Lakes Medical Arts sits near the confluence of two main commercial corridors, Northwest Highway/Highway 14 and State Route 31, allowing for easy travel within and outside of town and convenience to shopping centers filled with all the necessities. The property is incredibly walkable, with a prime position, minutes from several restaurants and retailers. Additionally, Advocate Good Shepherd Hospital and Northwestern Medicine McHenry Hospital are only 15 minutes away. When high-end work environments, connectivity, and convenience are key, Crystal Lakes Medical Arts is the ideal destination.
- Energy Star Labeled
Property Facts
Sustainability
Sustainability
ENERGY STAR® Energy Star is a program run by the U.S. Environmental Protection Agency (EPA) and U.S. Department of Energy (DOE) that promotes energy efficiency and provides simple, credible, and unbiased information that consumers and businesses rely on to make well-informed decisions. Thousands of industrial, commercial, utility, state, and local organizations partner with the EPA to deliver cost-saving energy efficiency solutions that protect the climate while improving air quality and protecting public health. The Energy Star score compares a building’s energy performance to similar buildings nationwide and accounts for differences in operating conditions, regional weather data, and other important considerations. Certification is given on an annual basis, so a building must maintain its high performance to be certified year to year. To be eligible for Energy Star certification, a building must earn a score of 75 or higher on EPA’s 1 – 100 scale, indicating that it performs better than at least 75 percent of similar buildings nationwide. This 1 – 100 Energy Star score is based on the actual, measured energy use of a building and is calculated within EPA’s Energy Star Portfolio Manager tool.
Presented by

Crystal Lakes Medical Arts | 360 Station Dr
Hmm, there seems to have been an error sending your message. Please try again.
Thanks! Your message was sent.








