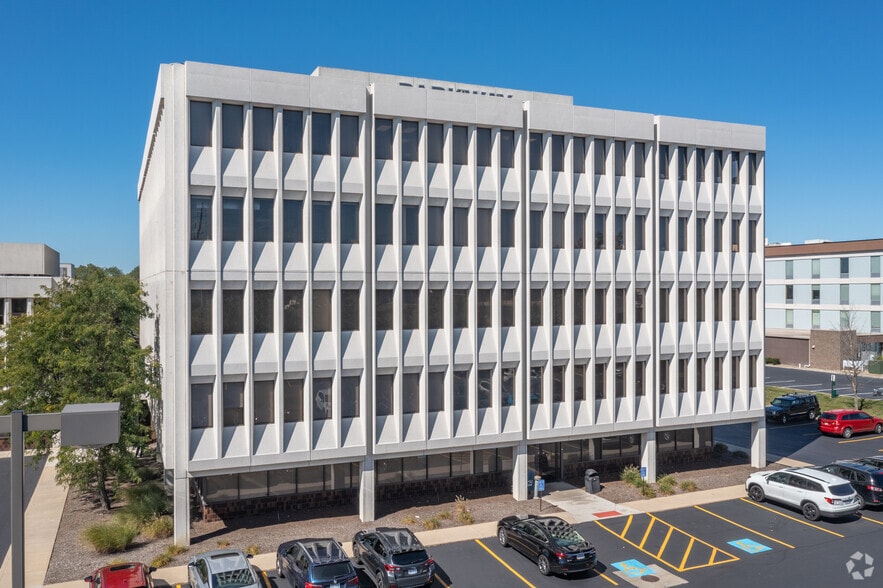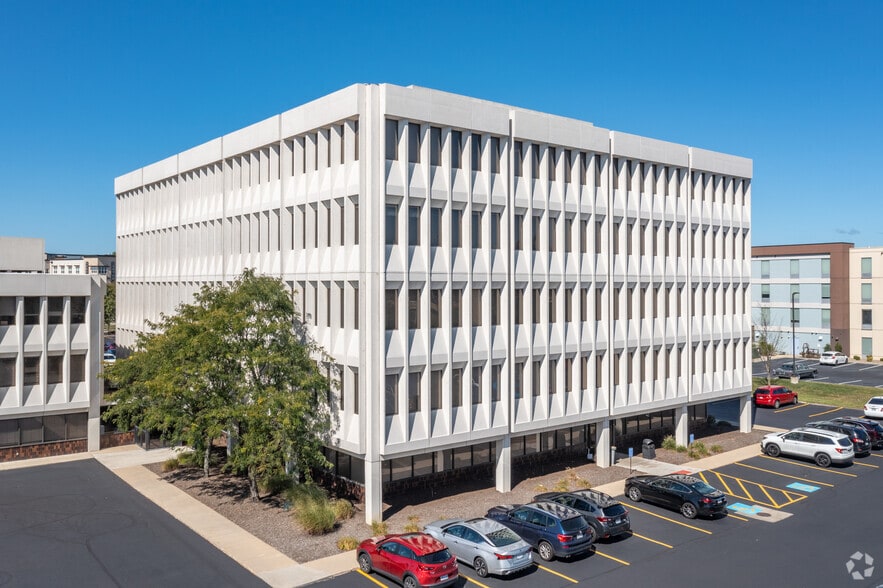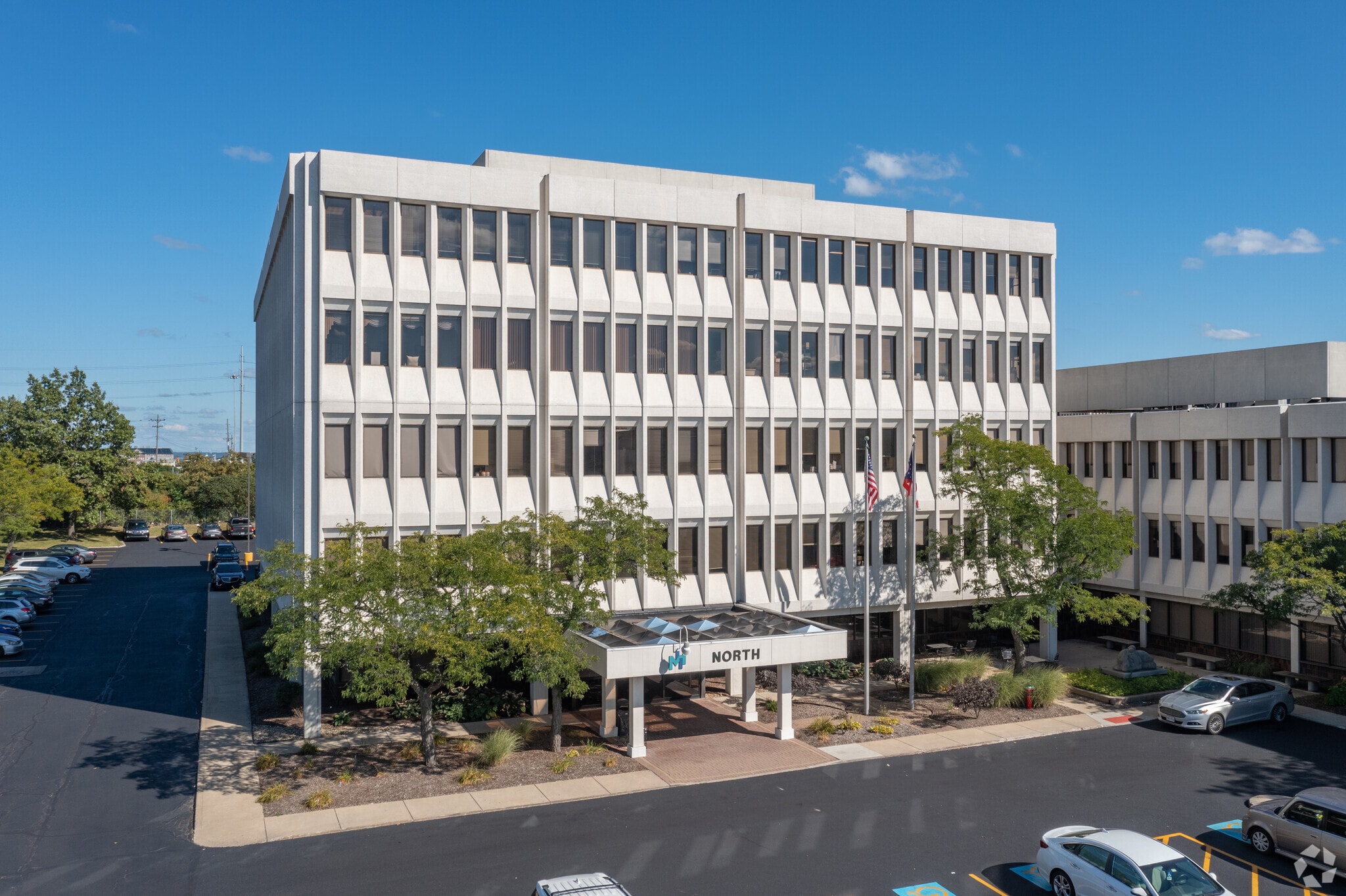thank you

Your email has been sent.

North Parkway Beachwood, OH 44122 1,083 - 7,848 SF of Space Available




Park Facts
| Total Space Available | 7,848 SF | Park Type | Office Park |
| Min. Divisible | 1,083 SF |
| Total Space Available | 7,848 SF |
| Min. Divisible | 1,083 SF |
| Park Type | Office Park |
All Available Spaces(4)
Display Rental Rate as
- Space
- Size
- Term
- Rental Rate
- Space Use
- Condition
- Available
- Listed rate may not include certain utilities, building services and property expenses
- Office intensive layout
- Partially Built-Out as Standard Office
- Fits 9 - 29 People
- Rate includes utilities, building services and property expenses
- Listed rate may not include certain utilities, building services and property expenses
- Mostly Open Floor Plan Layout
- Partially Built-Out as Standard Office
- Fits 4 - 13 People
| Space | Size | Term | Rental Rate | Space Use | Condition | Available |
| 1st Floor, Ste 103/110 S | 1,617-3,506 SF | 3-5 Years | $25.00 /SF/YR $2.08 /SF/MO $269.10 /m²/YR $22.42 /m²/MO $7,304 /MO $87,650 /YR | Office | Partial Build-Out | Now |
| 3rd Floor, Ste 306 | 1,716 SF | 3 Years | $25.00 /SF/YR $2.08 /SF/MO $269.10 /m²/YR $22.42 /m²/MO $3,575 /MO $42,900 /YR | Medical | - | Now |
| 3rd Floor, Ste 311(Spec Fall 2025) | 1,543 SF | Negotiable | $25.00 /SF/YR $2.08 /SF/MO $269.10 /m²/YR $22.42 /m²/MO $3,215 /MO $38,575 /YR | Office/Medical | Partial Build-Out | Now |
3619 Park East Dr - 1st Floor - Ste 103/110 S
3619 Park East Dr - 3rd Floor - Ste 306
3619 Park East Dr - 3rd Floor - Ste 311(Spec Fall 2025)
- Space
- Size
- Term
- Rental Rate
- Space Use
- Condition
- Available
Major capital improvements include replacing the roof & HVAC system, installing new lighting and a first class cafe, repaving the parking lot, and updating the first floor areas. The building now has a fresh, updated appearance.
- Listed rate may not include certain utilities, building services and property expenses
- Mostly Open Floor Plan Layout
- Fully Built-Out as Standard Office
- Fits 3 - 9 People
| Space | Size | Term | Rental Rate | Space Use | Condition | Available |
| 1st Floor, Ste 106 N | 1,083 SF | Negotiable | $25.00 /SF/YR $2.08 /SF/MO $269.10 /m²/YR $22.42 /m²/MO $2,256 /MO $27,075 /YR | Office | Full Build-Out | 30 Days |
3609 Park East Dr - 1st Floor - Ste 106 N
3619 Park East Dr - 1st Floor - Ste 103/110 S
| Size | 1,617-3,506 SF |
| Term | 3-5 Years |
| Rental Rate | $25.00 /SF/YR |
| Space Use | Office |
| Condition | Partial Build-Out |
| Available | Now |
- Listed rate may not include certain utilities, building services and property expenses
- Partially Built-Out as Standard Office
- Office intensive layout
- Fits 9 - 29 People
3619 Park East Dr - 3rd Floor - Ste 306
| Size | 1,716 SF |
| Term | 3 Years |
| Rental Rate | $25.00 /SF/YR |
| Space Use | Medical |
| Condition | - |
| Available | Now |
- Rate includes utilities, building services and property expenses
3619 Park East Dr - 3rd Floor - Ste 311(Spec Fall 2025)
| Size | 1,543 SF |
| Term | Negotiable |
| Rental Rate | $25.00 /SF/YR |
| Space Use | Office/Medical |
| Condition | Partial Build-Out |
| Available | Now |
- Listed rate may not include certain utilities, building services and property expenses
- Partially Built-Out as Standard Office
- Mostly Open Floor Plan Layout
- Fits 4 - 13 People
3609 Park East Dr - 1st Floor - Ste 106 N
| Size | 1,083 SF |
| Term | Negotiable |
| Rental Rate | $25.00 /SF/YR |
| Space Use | Office |
| Condition | Full Build-Out |
| Available | 30 Days |
Major capital improvements include replacing the roof & HVAC system, installing new lighting and a first class cafe, repaving the parking lot, and updating the first floor areas. The building now has a fresh, updated appearance.
- Listed rate may not include certain utilities, building services and property expenses
- Fully Built-Out as Standard Office
- Mostly Open Floor Plan Layout
- Fits 3 - 9 People
Park Overview
Parkway Medical Center is located in the heart of the Eastern suburbs at Interstate 271 and Chagrin Boulevard in Beachwood, Ohio. Parkway Medical Center consists of approximately 88,000 square feet of net rentable area in two connected buildings. With 10,000 square feet floor plates on each floor, the space divides well for smaller medical users. Parking is convenient and abundant to meet the needs of the tenants. The building includes a key card security access system. Major capital improvements include exterior renovation, replacing the roof and HVAC system, installing new lighting, repaving the parking lot, and updating the first floor common hallways.
Presented by

North Parkway | Beachwood, OH 44122
Hmm, there seems to have been an error sending your message. Please try again.
Thanks! Your message was sent.




