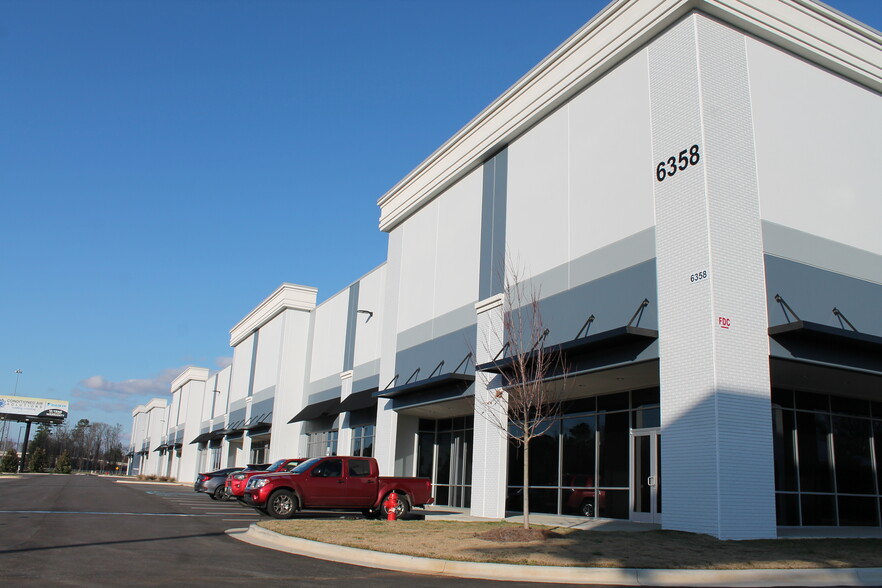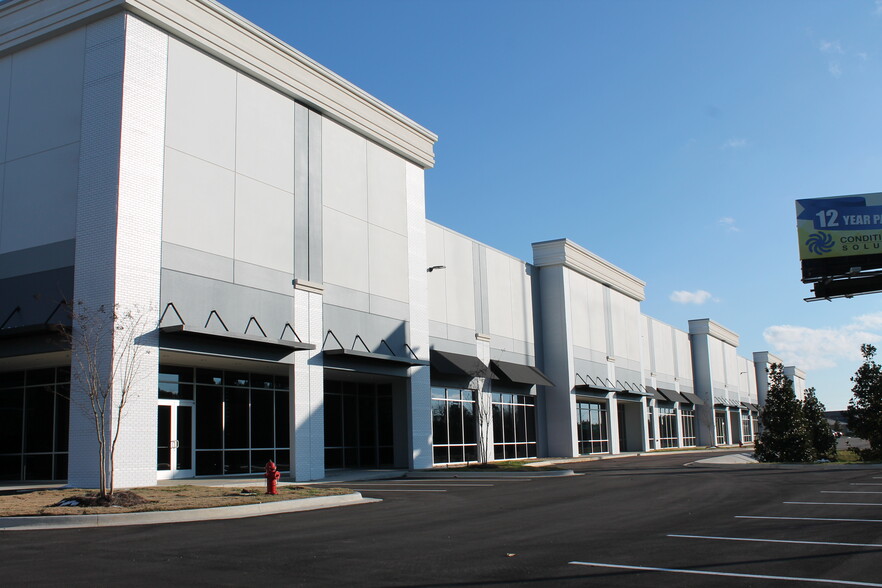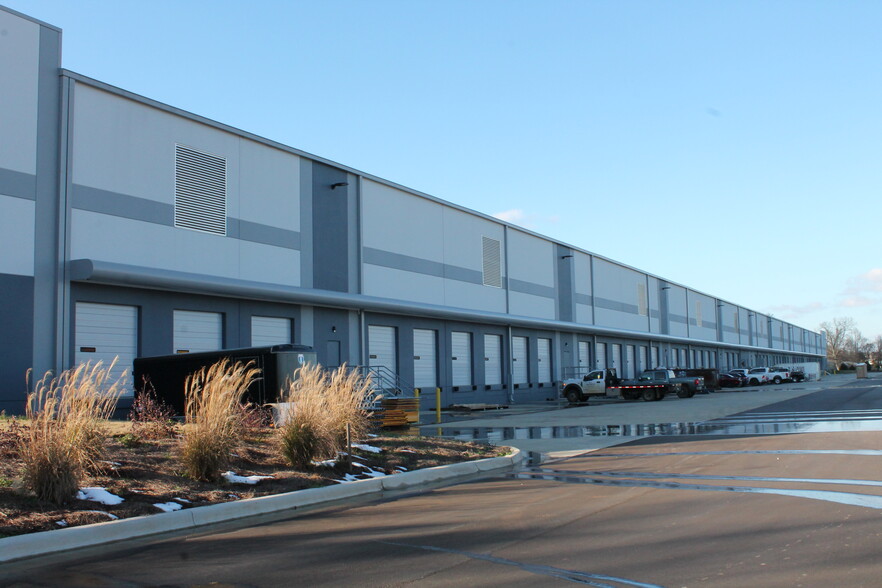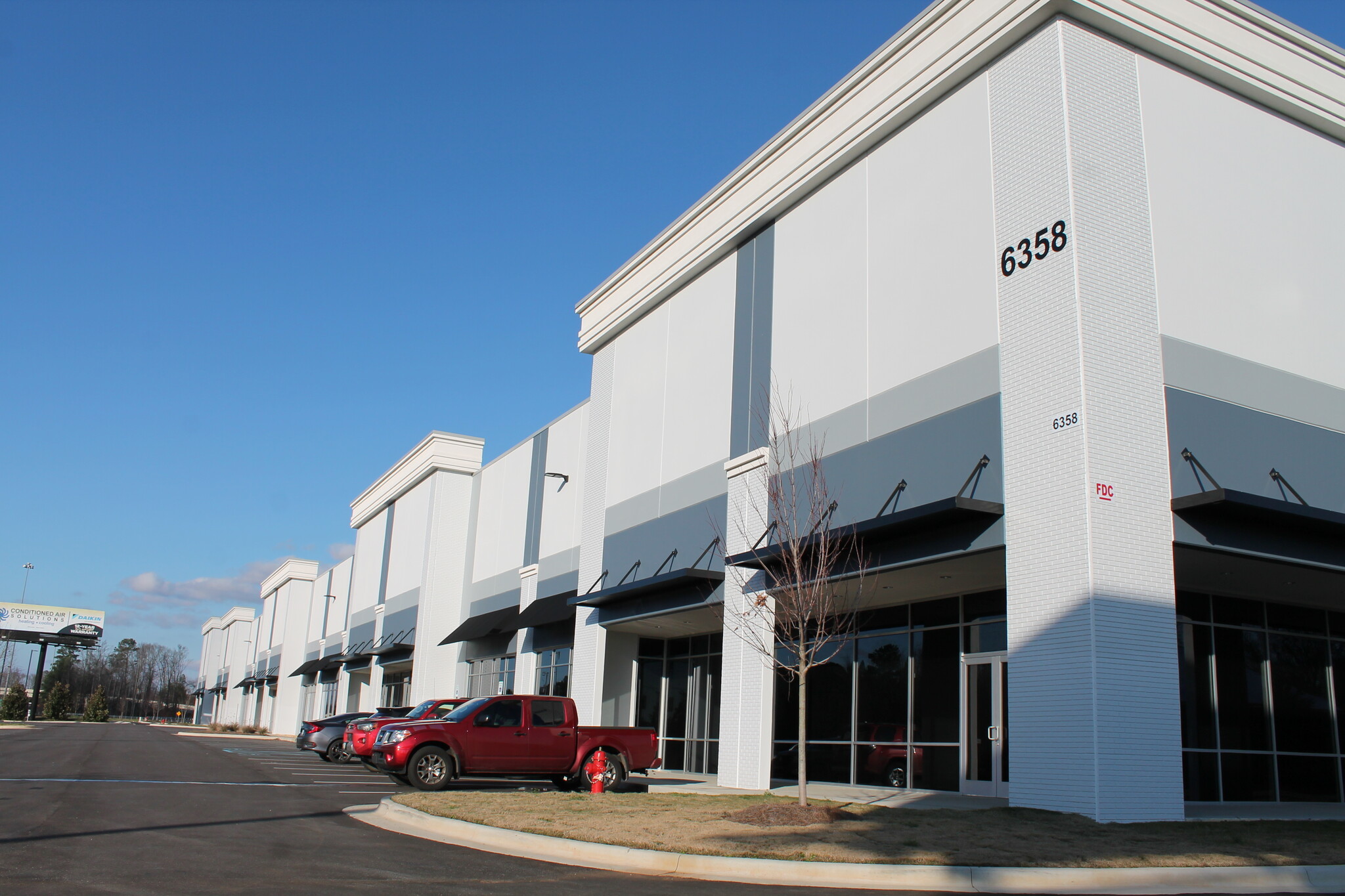thank you

Your email has been sent.

Research Park Blvd Distribution Center 6358 Research Park Blvd NW 33,180 SF of Industrial Space Available in Huntsville, AL 35806




HIGHLIGHTS
- Unsurpassed Visibility.
- Building divisible into smaller suites.
- Ample Parking.
- Attractive Architectural Design.
- 32’ Clear Height.
- ESFR Fire Protection System.
FEATURES
ALL AVAILABLE SPACE(1)
Display Rental Rate as
- SPACE
- SIZE
- TERM
- RENTAL RATE
- SPACE USE
- CONDITION
- AVAILABLE
33,180 SF Available with 14 dock doors. Office & high-bay warehouse space designed & constructed to meet your tenants’ specific requirements. Tenant improvement allowance available.
- High End Trophy Space
- 14 Loading Docks
| Space | Size | Term | Rental Rate | Space Use | Condition | Available |
| 1st Floor - 900 | 33,180 SF | Negotiable | Upon Request Upon Request Upon Request Upon Request Upon Request Upon Request | Industrial | Full Build-Out | Now |
1st Floor - 900
| Size |
| 33,180 SF |
| Term |
| Negotiable |
| Rental Rate |
| Upon Request Upon Request Upon Request Upon Request Upon Request Upon Request |
| Space Use |
| Industrial |
| Condition |
| Full Build-Out |
| Available |
| Now |
1st Floor - 900
| Size | 33,180 SF |
| Term | Negotiable |
| Rental Rate | Upon Request |
| Space Use | Industrial |
| Condition | Full Build-Out |
| Available | Now |
33,180 SF Available with 14 dock doors. Office & high-bay warehouse space designed & constructed to meet your tenants’ specific requirements. Tenant improvement allowance available.
- High End Trophy Space
- 14 Loading Docks
PROPERTY OVERVIEW
Research Park Blvd Distribution Center is a 145,274 square foot, Class “A” office/showroom/warehouse/distribution facility that will be located on a highly visible, easily accessible 11.6 acre site on Research Park Blvd. Because of the extensive traffic on Research Park Blvd., which exceeds an average of 20,000 vehicles per day, and because of the visibility of the site, the building was designed to include architecturally articulated reveals, storefront glass entrances, and attractive entrance canopies. The building will accommodate businesses that require a retail showroom to tenants that require bulk warehouse space. Designed to provide high functionality, the facility will offer a 125’ foot truck court and a 32’ feet clear ceiling heights and a 60’ by 56’ structural bay layout.
DISTRIBUTION FACILITY FACTS
Presented by

Research Park Blvd Distribution Center | 6358 Research Park Blvd NW
Hmm, there seems to have been an error sending your message. Please try again.
Thanks! Your message was sent.






