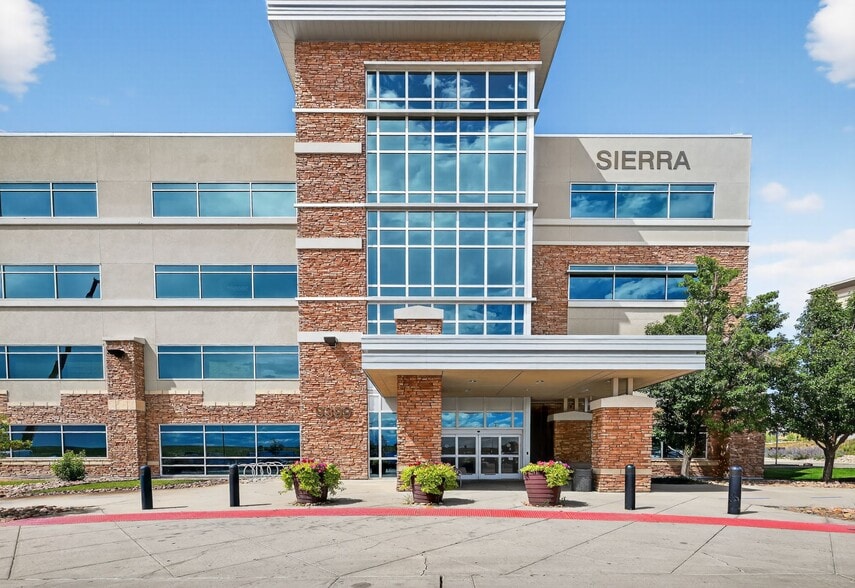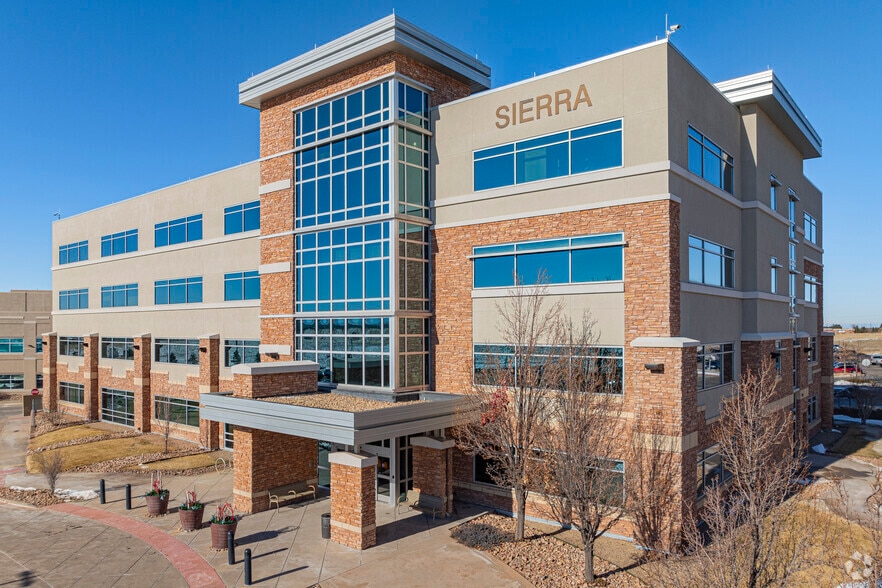thank you

Your email has been sent.

The Sierra Medical Building 9399 Crown Crest Blvd 1,809 - 21,524 SF of Space Available in Parker, CO 80138




Highlights
- Strategic Location: On the Parker Adventist Hospital campus, near advanced care facilities.
- Commuter-Friendly Access: Near E-470, just 27 miles from Denver International Airport.
- Ample Parking & Covered Drop-Off: 225 surface spaces for easy patient and tenant access.
- Competitive Lease Packages: Attractive terms with tenant improvement allowances.
All Available Spaces(6)
Display Rental Rate as
- Space
- Size
- Term
- Rental Rate
- Space Use
- Condition
- Available
Suite 120 available for lease at The Sierra Medical Building.
Existing in shell condition. Collaborate with property management to design and build-out a custom space.
- Office intensive layout
- Natural Light
12,476 square feet available for lease.
- Fully Built-Out as Standard Medical Space
- Natural Light
- Mostly Open Floor Plan Layout
4th floor office/medical space for lease at The Sierra Medical Building.
2,302 square feet available for lease.
- Fully Built-Out as Standard Medical Space
- Natural Light
- Mostly Open Floor Plan Layout
| Space | Size | Term | Rental Rate | Space Use | Condition | Available |
| 1st Floor, Ste 120 | 2,649 SF | Negotiable | Upon Request Upon Request Upon Request Upon Request Upon Request Upon Request | Office/Medical | - | Now |
| 1st Floor, Ste Shell 1 | 2,288 SF | Negotiable | Upon Request Upon Request Upon Request Upon Request Upon Request Upon Request | Office | Shell Space | Now |
| 3rd Floor, Ste 300 | 9,802 SF | Negotiable | Upon Request Upon Request Upon Request Upon Request Upon Request Upon Request | Office/Medical | Full Build-Out | Now |
| 3rd Floor, Ste 310 | 2,674 SF | Negotiable | Upon Request Upon Request Upon Request Upon Request Upon Request Upon Request | Office/Medical | - | Now |
| 4th Floor, Ste 425 | 1,809 SF | Negotiable | Upon Request Upon Request Upon Request Upon Request Upon Request Upon Request | Office/Medical | - | Now |
| 4th Floor, Ste 450 | 2,302 SF | Negotiable | Upon Request Upon Request Upon Request Upon Request Upon Request Upon Request | Office/Medical | Full Build-Out | 30 Days |
1st Floor, Ste 120
| Size |
| 2,649 SF |
| Term |
| Negotiable |
| Rental Rate |
| Upon Request Upon Request Upon Request Upon Request Upon Request Upon Request |
| Space Use |
| Office/Medical |
| Condition |
| - |
| Available |
| Now |
1st Floor, Ste Shell 1
| Size |
| 2,288 SF |
| Term |
| Negotiable |
| Rental Rate |
| Upon Request Upon Request Upon Request Upon Request Upon Request Upon Request |
| Space Use |
| Office |
| Condition |
| Shell Space |
| Available |
| Now |
3rd Floor, Ste 300
| Size |
| 9,802 SF |
| Term |
| Negotiable |
| Rental Rate |
| Upon Request Upon Request Upon Request Upon Request Upon Request Upon Request |
| Space Use |
| Office/Medical |
| Condition |
| Full Build-Out |
| Available |
| Now |
3rd Floor, Ste 310
| Size |
| 2,674 SF |
| Term |
| Negotiable |
| Rental Rate |
| Upon Request Upon Request Upon Request Upon Request Upon Request Upon Request |
| Space Use |
| Office/Medical |
| Condition |
| - |
| Available |
| Now |
4th Floor, Ste 425
| Size |
| 1,809 SF |
| Term |
| Negotiable |
| Rental Rate |
| Upon Request Upon Request Upon Request Upon Request Upon Request Upon Request |
| Space Use |
| Office/Medical |
| Condition |
| - |
| Available |
| Now |
4th Floor, Ste 450
| Size |
| 2,302 SF |
| Term |
| Negotiable |
| Rental Rate |
| Upon Request Upon Request Upon Request Upon Request Upon Request Upon Request |
| Space Use |
| Office/Medical |
| Condition |
| Full Build-Out |
| Available |
| 30 Days |
1st Floor, Ste 120
| Size | 2,649 SF |
| Term | Negotiable |
| Rental Rate | Upon Request |
| Space Use | Office/Medical |
| Condition | - |
| Available | Now |
Suite 120 available for lease at The Sierra Medical Building.
1st Floor, Ste Shell 1
| Size | 2,288 SF |
| Term | Negotiable |
| Rental Rate | Upon Request |
| Space Use | Office |
| Condition | Shell Space |
| Available | Now |
Existing in shell condition. Collaborate with property management to design and build-out a custom space.
- Office intensive layout
- Natural Light
3rd Floor, Ste 300
| Size | 9,802 SF |
| Term | Negotiable |
| Rental Rate | Upon Request |
| Space Use | Office/Medical |
| Condition | Full Build-Out |
| Available | Now |
12,476 square feet available for lease.
- Fully Built-Out as Standard Medical Space
- Mostly Open Floor Plan Layout
- Natural Light
3rd Floor, Ste 310
| Size | 2,674 SF |
| Term | Negotiable |
| Rental Rate | Upon Request |
| Space Use | Office/Medical |
| Condition | - |
| Available | Now |
4th Floor, Ste 425
| Size | 1,809 SF |
| Term | Negotiable |
| Rental Rate | Upon Request |
| Space Use | Office/Medical |
| Condition | - |
| Available | Now |
4th floor office/medical space for lease at The Sierra Medical Building.
4th Floor, Ste 450
| Size | 2,302 SF |
| Term | Negotiable |
| Rental Rate | Upon Request |
| Space Use | Office/Medical |
| Condition | Full Build-Out |
| Available | 30 Days |
2,302 square feet available for lease.
- Fully Built-Out as Standard Medical Space
- Mostly Open Floor Plan Layout
- Natural Light
Property Overview
The Sierra Medical Building at 9399 Crown Crest Boulevard is a premier medical office facility in Parker, Colorado. Spanning 88,372 square feet across four stories, this state-of-the-art building features a balanced mix of healthcare specialties. The property features a covered patient drop-off area, ample surface and covered parking, and 24-hour on-call maintenance, ensuring convenience and accessibility for both patients and tenants, Medical office suites are available for tenant occupancy in a range of sizes in shell condition for customization and move-in-ready options to meet immediate needs. The Sierra Medical Building is an ideal property for medical professionals seeking to establish or expand their practice. Strategically located within the world-class Parker Adventist Hospital campus, the building benefits from proximity to a 170-bed hospital equipped with a Level II Trauma Center, a NICU for high-risk newborns, and advanced surgical capabilities, including spine, brain, weight-loss, and joint-replacement procedures. The Sierra Medical Building is positioned to serve a growing and affluent community with over 603,700 residents living within a 10-mile radius and an average household income of $136,727 annually. With easy access to E 470, a welcoming atmosphere, and a commitment to high-quality healthcare, this property is an excellent choice for medical professionals seeking to start their next chapter in Parker’s dynamic healthcare hub.
Property Facts
Presented by

The Sierra Medical Building | 9399 Crown Crest Blvd
Hmm, there seems to have been an error sending your message. Please try again.
Thanks! Your message was sent.









